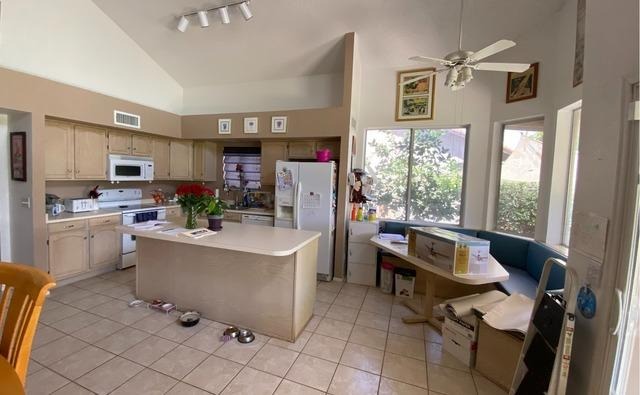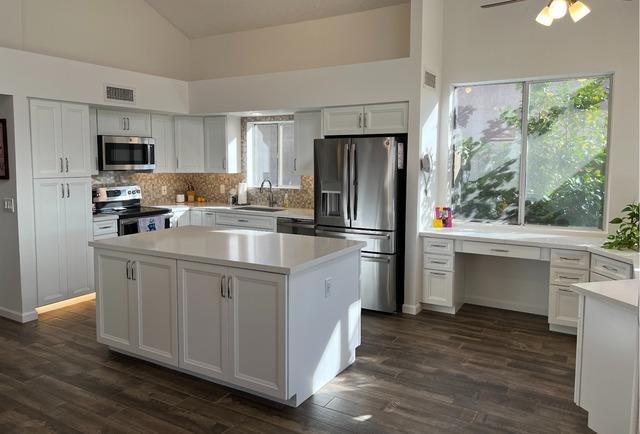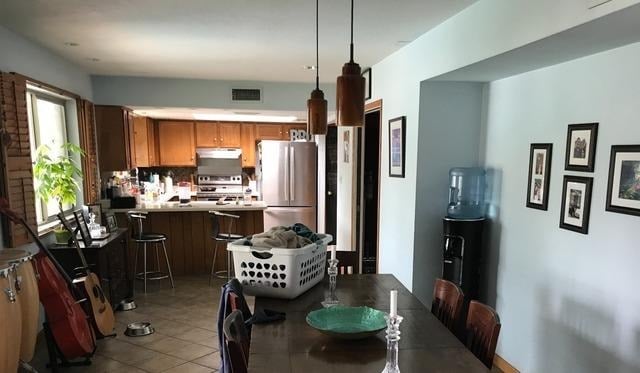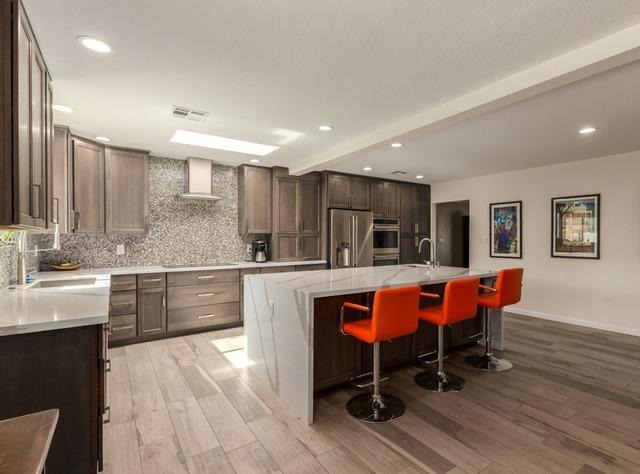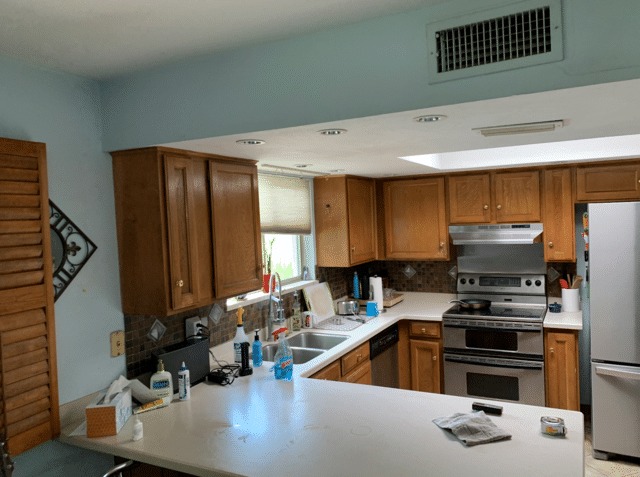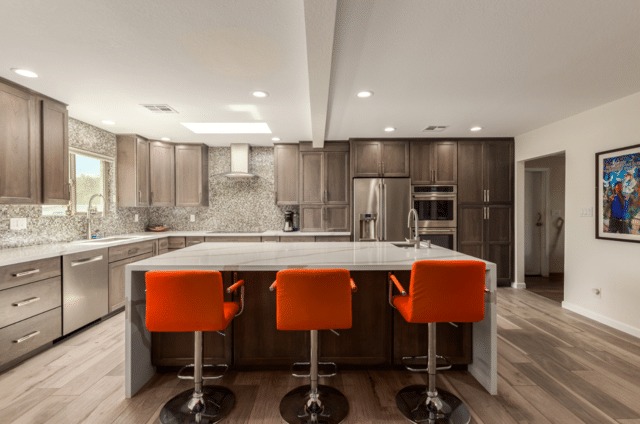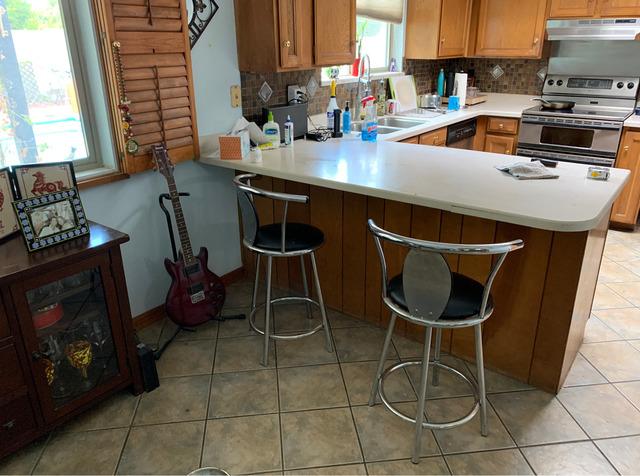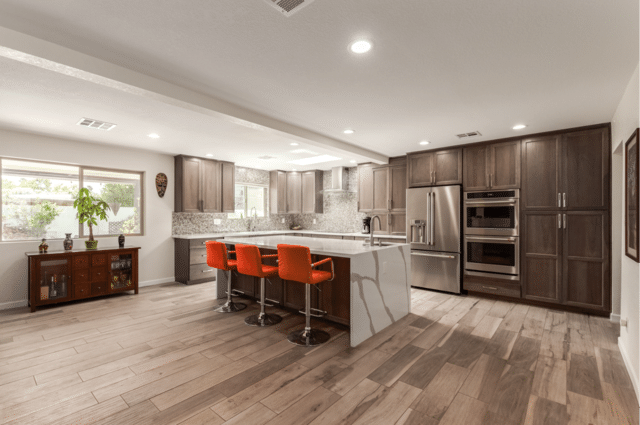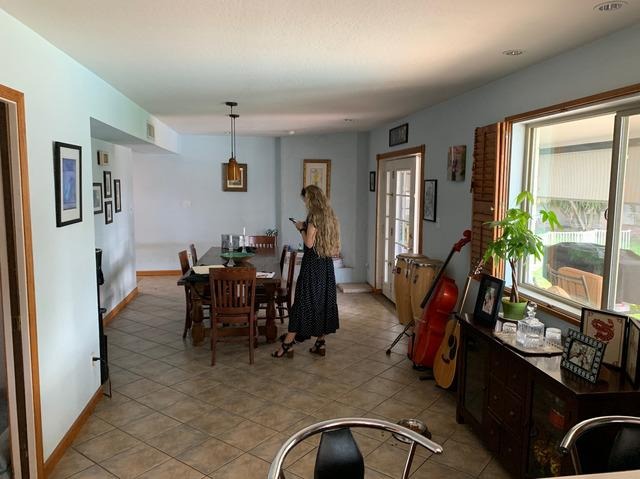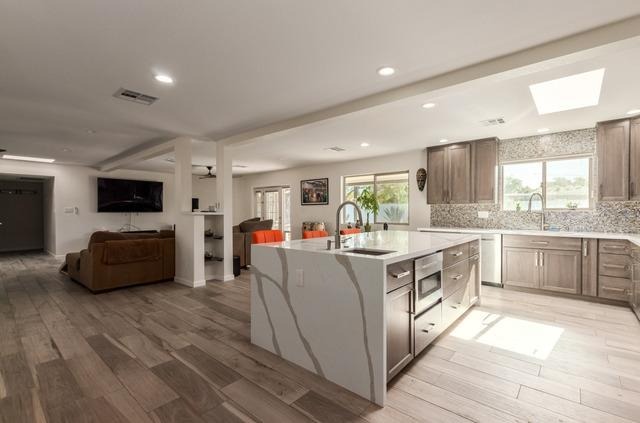Before & After Home Remodeling Projects
Click on a photo to enlarge.
Kitchen Remodeling in Phoenix, AZ
These homeowners knew their kitchen was in need of a modern update. They needed more cabinet space and the breakfast table nook was most often used as a junk space. They wanted to make better use of their kitchen.
We were able to update their kitchen (as well as their guest bathroom vanity and laundry space) with classic, Waypoint Cabinetry. We also put new flooring throughout the home. Their island was redesigned to fit more storage capacity. The breakfast nook area was converted into a desk and additional cabinetry to better meet their needs.
By the end of this remodeling, the homeowners got the extra space they wanted, as well as an updated, bright, and airy kitchen.
Contemporary Kitchen Remodel in Phoenix, AZ
Take down those walls! This homeowner has multiple rental properties, but he wanted to make this house his home. However, it had many smaller spaces walled off, including a small kitchen. He wanted to open the kitchen up and allow for the home to flow. You can see where the old kitchen ended and the load-bearing beam went into place after moving the main wall. What a gorgeous transformation, and the kitchen is now part of the home instead of being closed off from everything else.
Phoenix, AZ Modern Kitchen Remodel
Your Scottsdale Remodeling Company says: This was a beautiful transformation of this Phoenix kitchen and great room area. The homeowner contacted us because he wanted to open up the space, make the kitchen larger, and change the layout. Soffits were removed, the sunken living room floor was filled in and raised to the level of the rest of the floors in the house, the layout was changed, plumbing and electrical moved around, and a gorgeous end result. This kitchen does not even begin to resemble what it used to be before this kitchen remodel.
Phoenix Kitchen Remodel
This remodel was for a very dark and outdated home with a lot of walls dividing the main living area into several sections. Walls were removed to open up the space, and some structural supports had to be reconfigured so that the integrity of the home would not be altered. The entire kitchen was relocated along the far wall, and a butler's pantry was added to give great storage and work space. The sunken living room was filled in and the floor was brought to the level of the rest of the house. Then flooring was put in throughout and the living space flowed really nicely.
From drab to fab. We love this house!
The project won the Silver Award for home remodels between $100,000 and $250,000 at the Greater Phoenix NARI Contractor of the Year Awards in January 2023. See Press Release here.
Phoenix Home Remodel
This remodel was for a very dark and outdated home with a lot of walls dividing the main living area into several sections. Walls were removed to open up the space, and some structural supports had to be reconfigured so that the integrity of the home would not be altered. The entire kitchen was relocated along the far wall, and a butler's pantry was added to give great storage and work space. The sunken living room was filled in and the floor was brought to the level of the rest of the house. Then flooring was put in throughout and the living space flowed really nicely.
From drab to fab. We love this house!
The project won the Silver Award for home remodels between $100,000 and $250,000 at the Greater Phoenix NARI Contractor of the Year Awards in January 2023. See Press Release here.
our service area
We serve the following areas
- Carefree
- Cave Creek
- Chandler
- Fort McDowell
- Fountain Hills
- Gilbert
- Glendale
- Mesa
- Paradise Valley
- Peoria
- Phoenix
- Queen Creek
- Rio Verde
- Scottsdale
- Tempe
TraVek Inc
7661 E Gray Rd
Scottsdale, AZ 85260
1-480-739-6200
