PHOTO GALLERY

- Home
- Home Remodeling
- Photo Gallery
- Amazing Scottsdale, AZ Masterbath Remodel
Home Remodeling Photo Album: Amazing Scottsdale, AZ Masterbath Remodel
This was a beautiful transformation without even changing the layout. The homeowner wanted to update and modernize the look in her bathroom without really changing the layout. We did just that. Notice the glass wall on the shower. Originally that was a closed in wall, and by changing it to glass, it gave the appearance of even more space. The beautiful tile work on the inside of the shower became a very nice focal point.
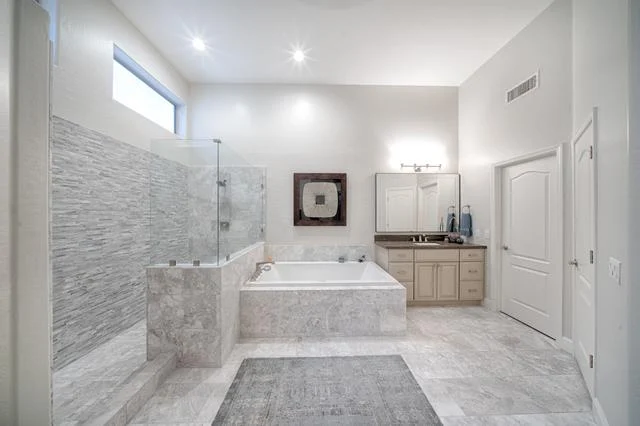
Scottsdale Masterbath Remodel
.
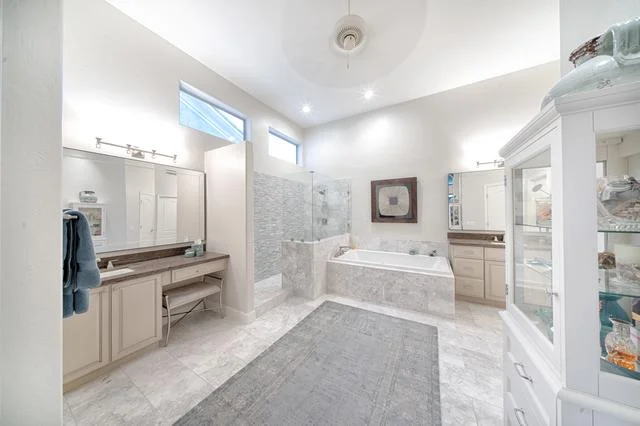
Scottsdale Masterbath Remodel
.
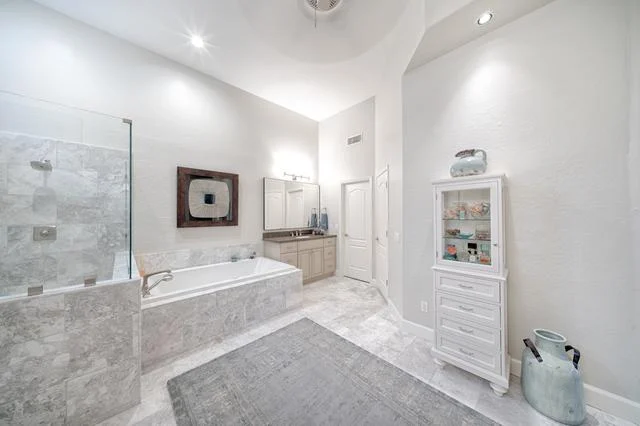
Scottsdale Masterbath Remodel
.
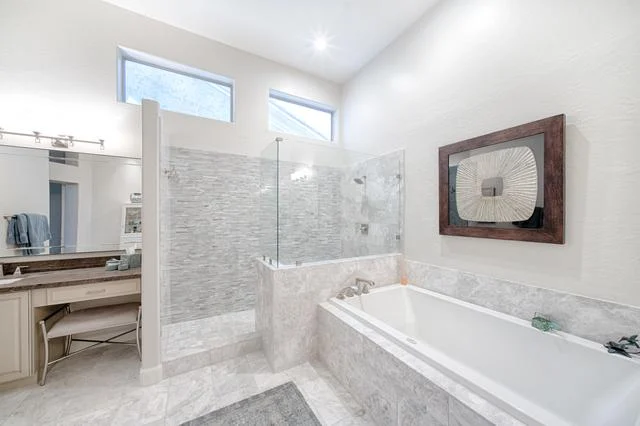
Scottsdale Masterbath Remodel
.
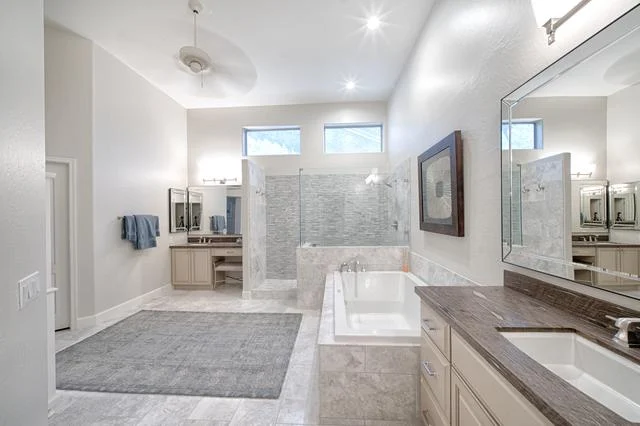
Scottsdale Masterbath Remodel
.
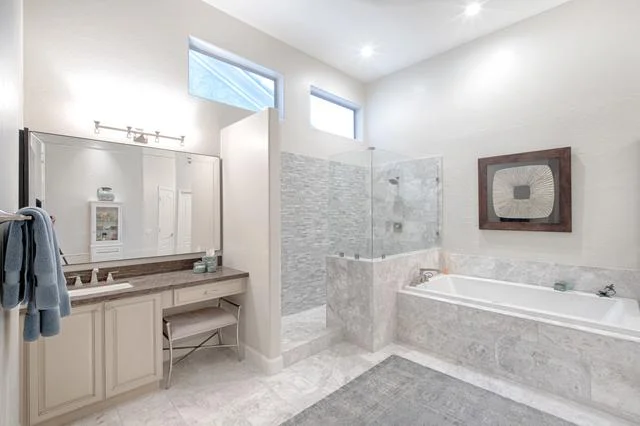
Scottsdale Masterbath Remodel
.
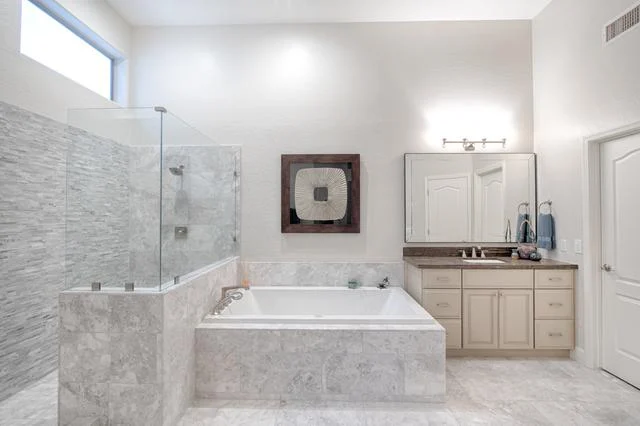
Scottsdale Masterbath Remodel
.
our service area
We serve the following areas
- Carefree
- Cave Creek
- Chandler
- Fort McDowell
- Fountain Hills
- Gilbert
- Glendale
- Mesa
- Paradise Valley
- Peoria
- Phoenix
- Queen Creek
- Rio Verde
- Scottsdale
- Tempe
TraVek Inc
7661 E Gray Rd
Scottsdale, AZ 85260
1-480-739-6200