Grayhawk Remodeling Nightmare
Turning a Nightmare Into a Sweet Dream
TraVek received a call from a homeowner whose home in Grayhawk had been left in a disheveled mess by a contractor that walked off the job when his business went under. Not knowing exactly what we'd find when we got there, here's what met our eyes.
This was the first sight as we walked in. The entry and dining room was torn apart, and the flooring was completely removed. When we showed up on the job they had already started drywalling. In a contractor's world, this is out of order, given the scope of work that was yet to be completed.
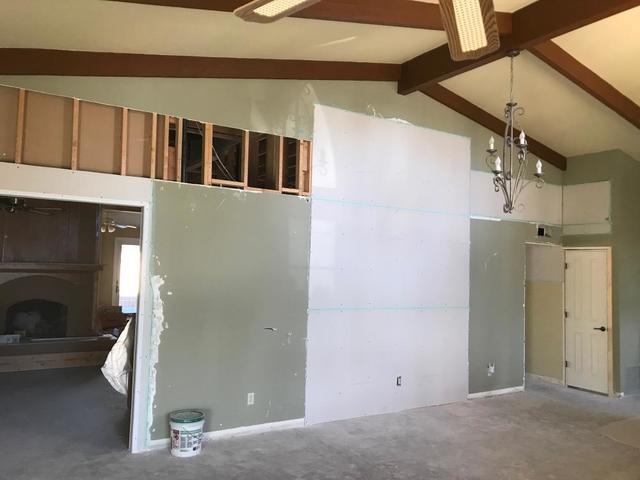
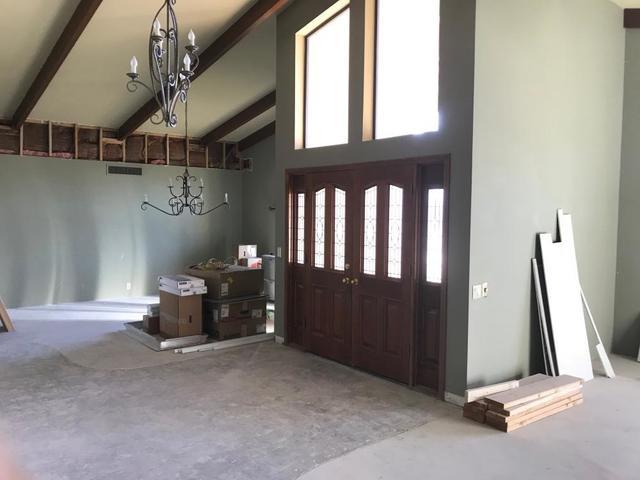
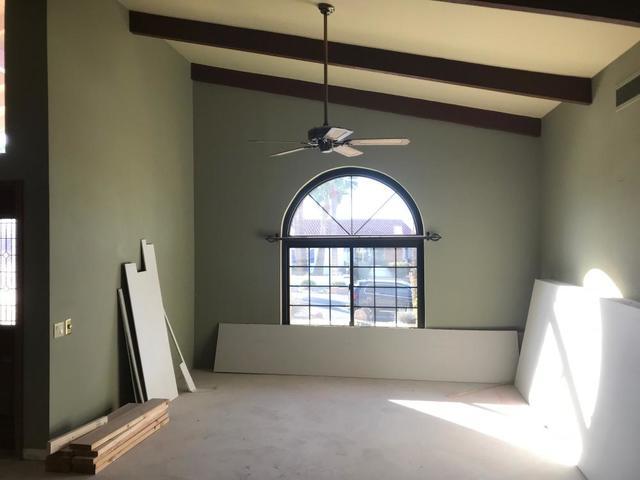
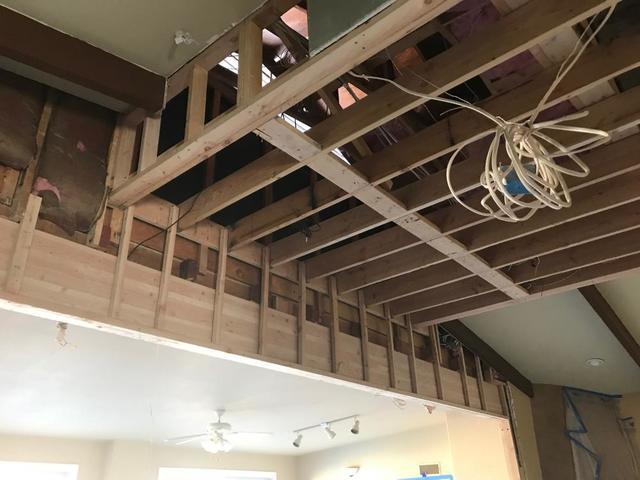
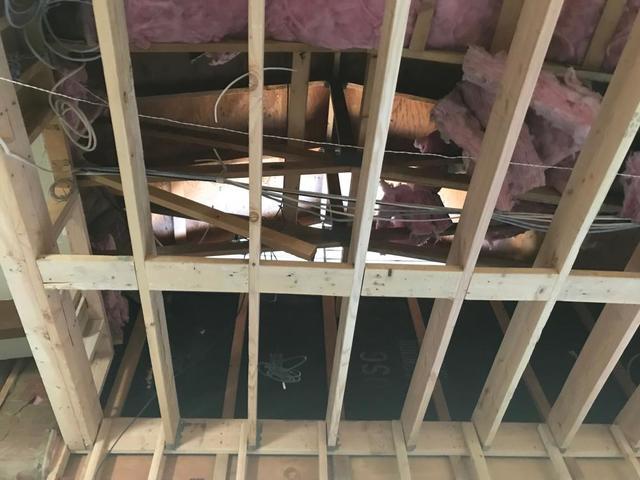
We must say that his working areas were kept quite clean and tidy. That was nice and definitely not something you always see. The living room was emptied and floor removed.
Electrical wiring was hanging from the ceilings throughout most of the house. This ended up being a challenge for us coming into it since the lines were unmarked. It took us a bit to map out the electrical to determine which lines went to which outlets and switches.
The walls had exposed wiring, too. This wouldn't be unusual; it's just the stage in which it was left.
Here’s the kitchen:
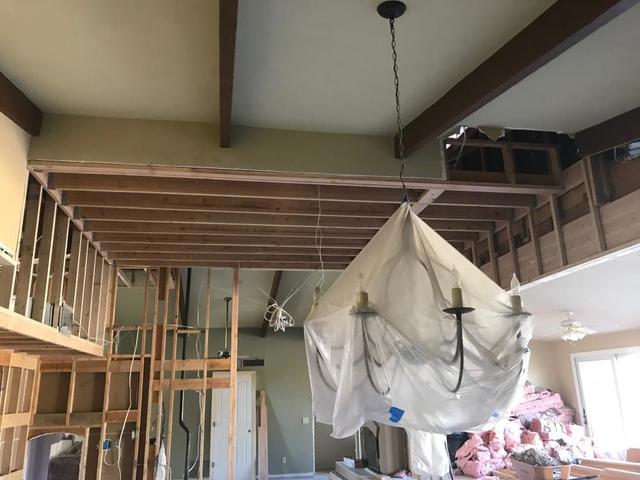
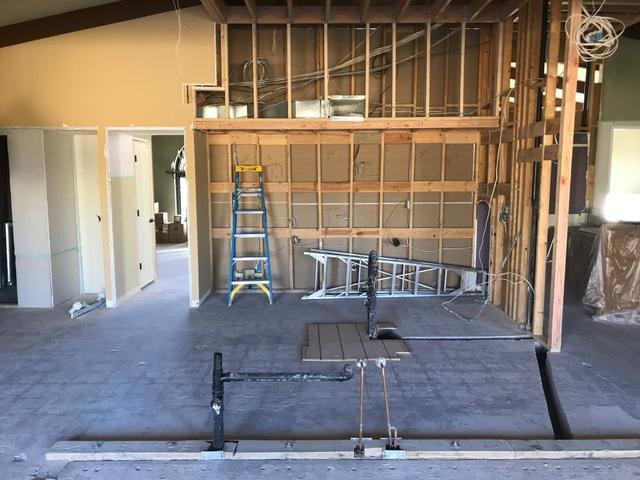
This is another of the kitchen. After going through the design with the homeowner we found some flaws in the design, and so we ended up reconfiguring the layout and placement of appliances in order to make the kitchen flow better. The soffit and a/c vent had to be raised higher to accommodate the placement of the cabinetry. Had we left it as it was, the wall cabinets would have been way too low. This design shows it lining up with the top of the door frame. You'll see in After photos how it was moved up.
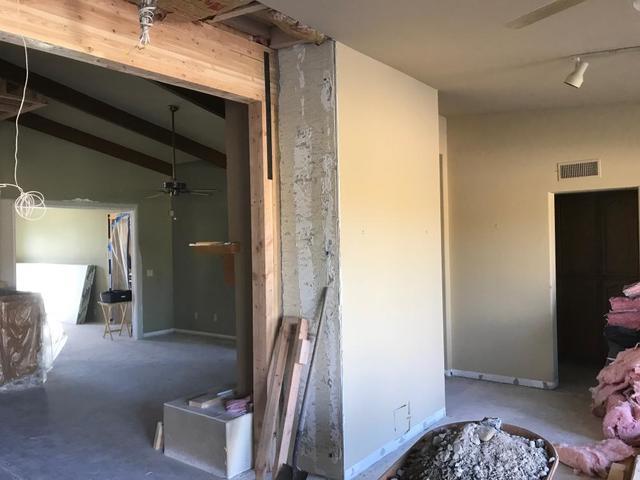
This supporting beam had been put in already. Unfortunately it was not the correct size for the amount of weight it was bearing, so we had to remove and replace that. This is one good reason why a reputable contractor will get permitting. In order to get the permits, an engineer's stamp is required for this type of a project. Any time you put an opening over 20 feet, engineering is required. It never pays to cut corners or save on cost of engineering when it comes to the structure of your home.
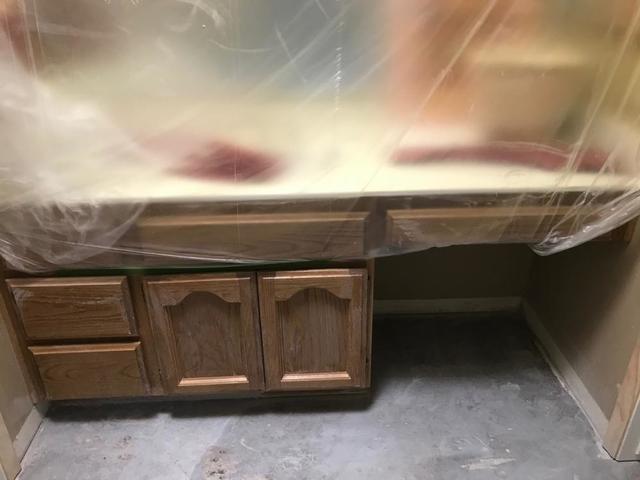
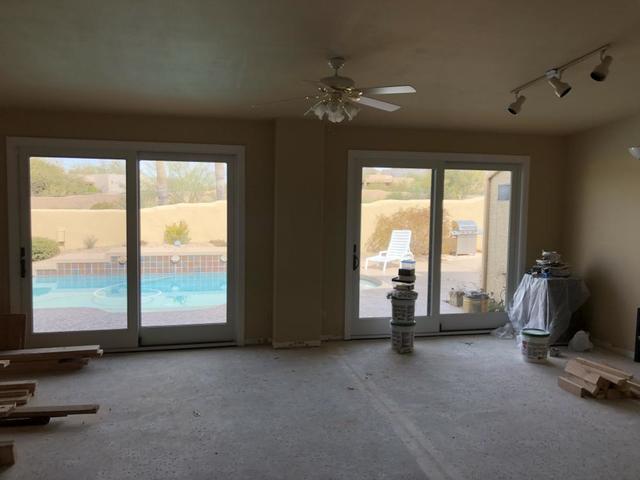
And the bathroom. Again, nothing necessarily wrong with it, but it's just at a stage where it's torn apart and useless.
The former sun room was completely torn out.
You really do not need anymore photos to see that this was not a very nice situation for this homeowner!
When she called TraVek, one of the first questions she asked was if we get permits for the projects we do. I told her that yes, for anything that the city requires permitting, we get it. That means any time we're moving the plumbing, electrical or structure (additions, supporting beams), we get permits. For us, that is the majority of our projects. I was curious why she asked. Unfortunately for her, the previous contractor did not get permits, which meant there was no consulting with an engineer.
Obviously this was an emotional situation for the homeowner. Not only was there a lot of time that she had been sitting in a house with no movement on the project, but by this time she had spent a lot of money and had a house that was torn apart. She was going to have to spend a more to get it put back together.
Our designers listened and worked with her to put the pieces of the puzzle back together, and the end result is beautiful, as you will see from the following pictures.
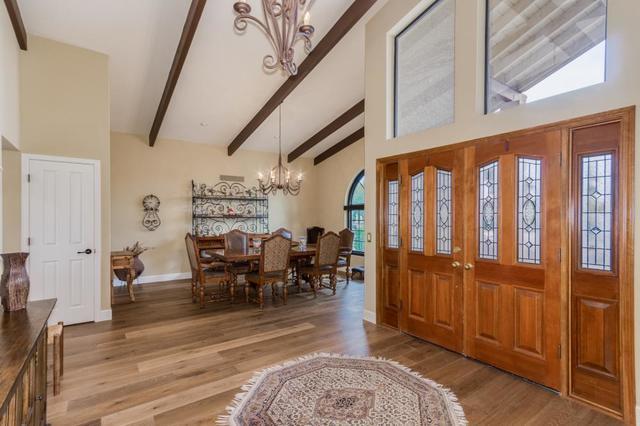
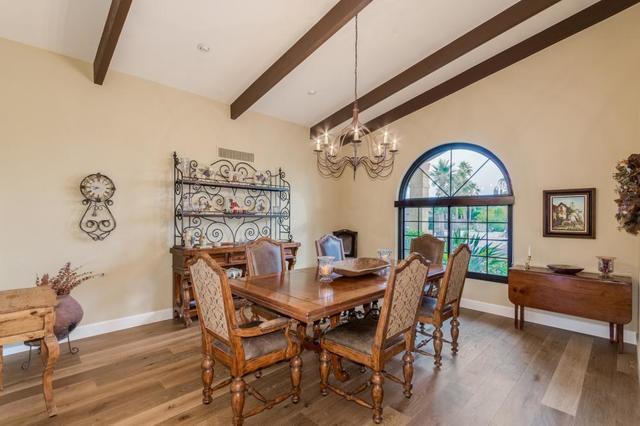
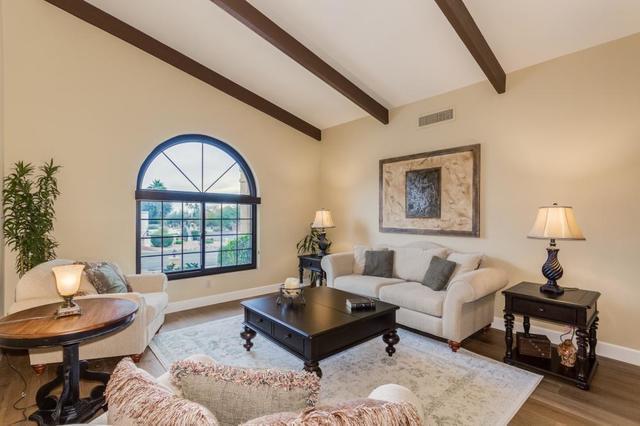
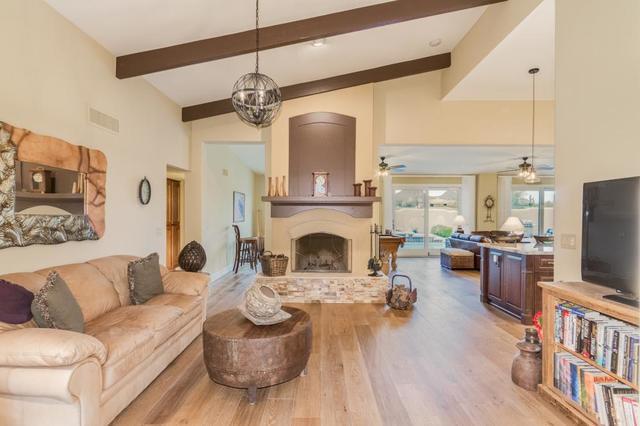
The room below was originally set apart from the kitchen by a dividing wall. It had been a sun room. By removing the wall and putting in a supporting beam, we were able to incorporate it nicely into the living area.
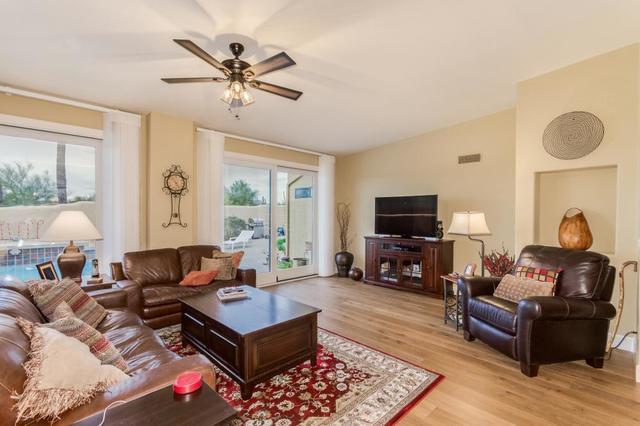
Just look at the beautiful kitchen! There is a double-island, with the one closest to the range being a Prep Island. Remember what I said about the soffit line needing to change?
The original design had that soffit down even with the low doorway on the left. That would not have allowed the proper space for the cabinetry. Good catch by our designers.
The semi-custom cabinets are Starmark, Ridgeville Mocha. The countertops are fabricated from Kalahari granite. The European Oak wood floors are made by English Carpenter, Colchester Collection. The color is Croydon.
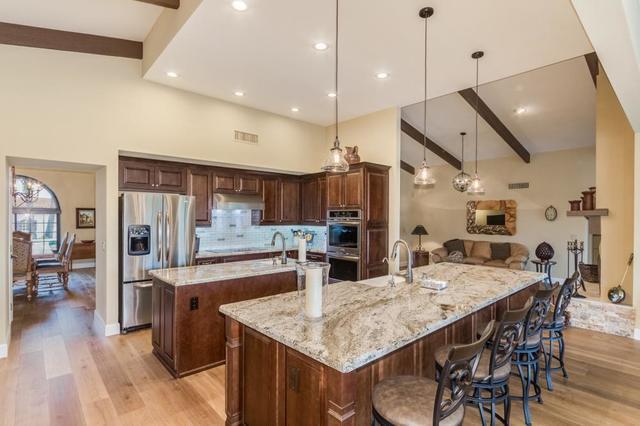
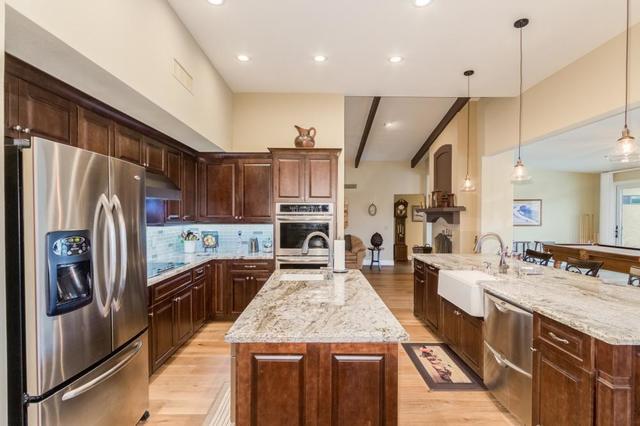
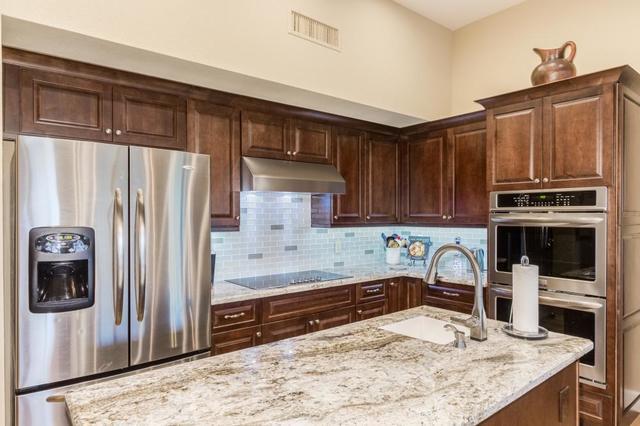
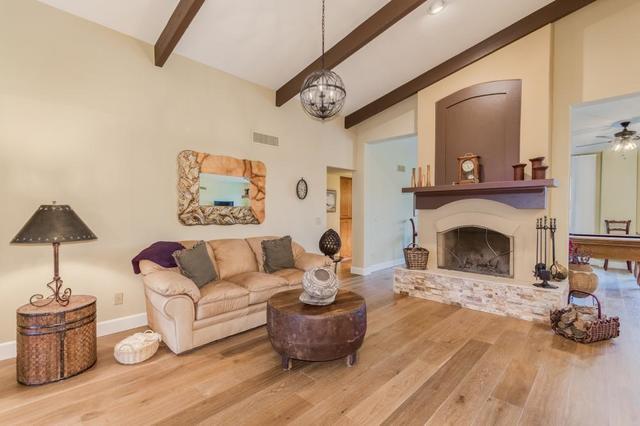
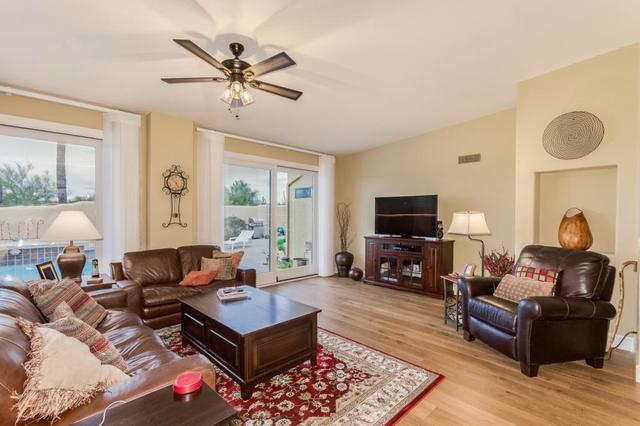
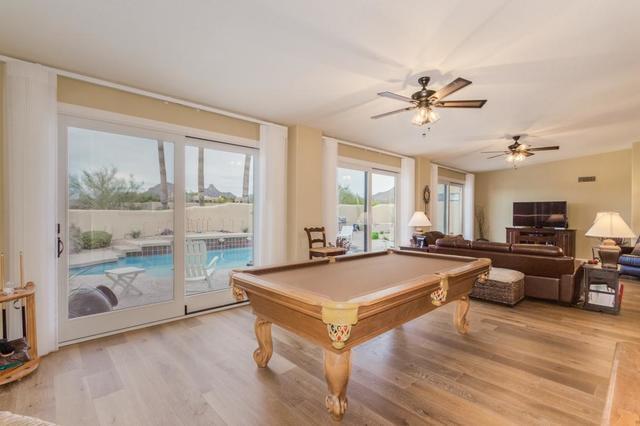
In the end, the homeowner got a beautiful home remodel. It was a painful experience to be left in the lurch, but we were happy that we were able to help out and give her a home she can be proud of and feel good living in.
Project Designed by:
 |
 |
| Thom Pitschke, AKBD | Scott Raisanen, CR |
